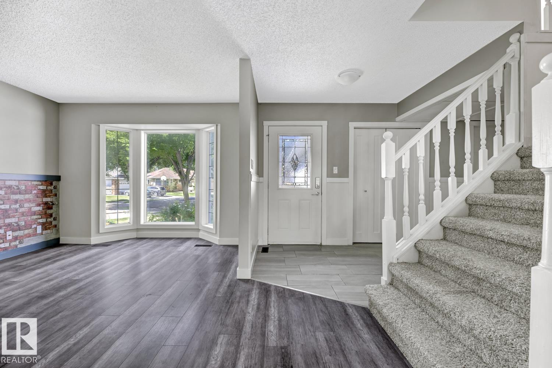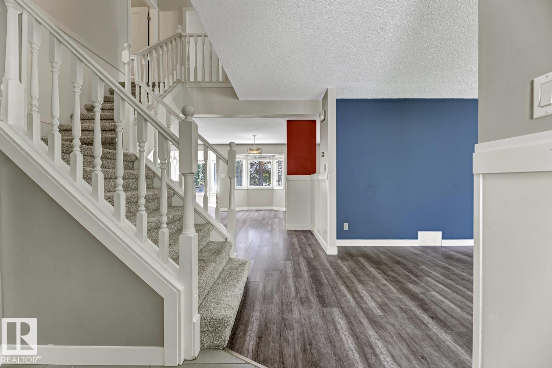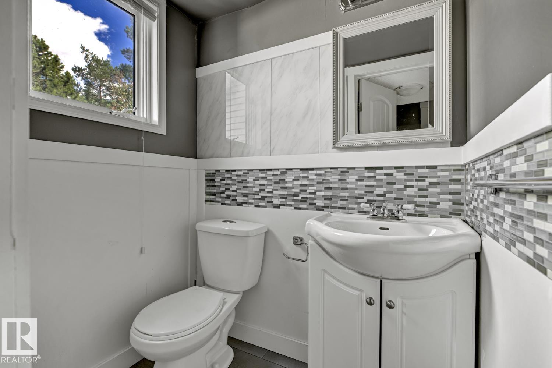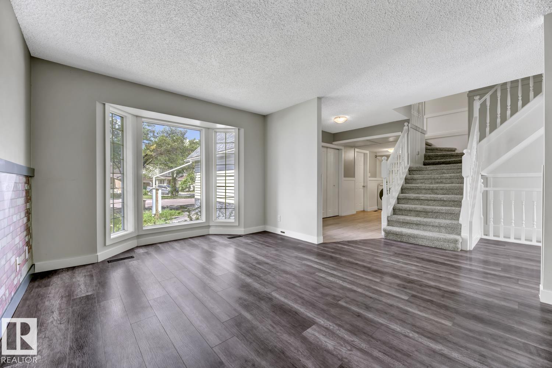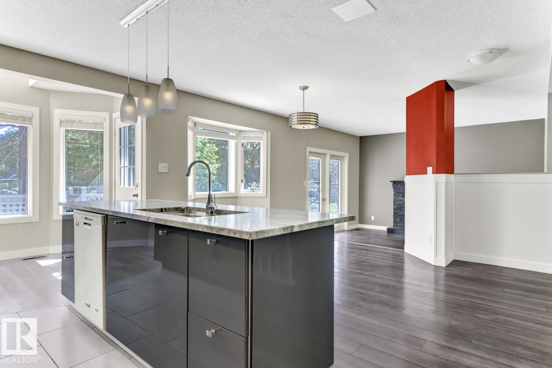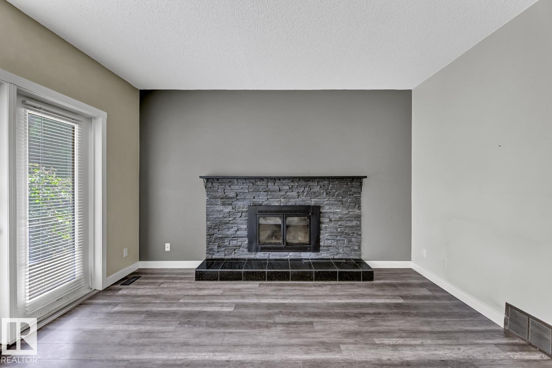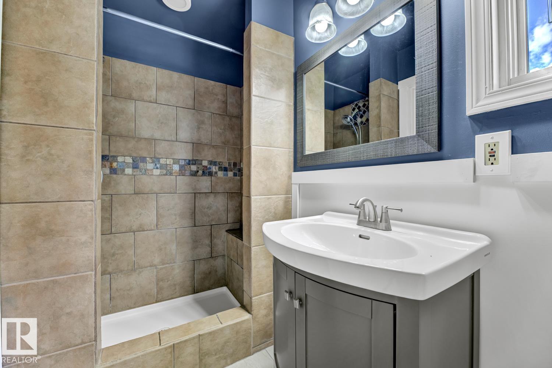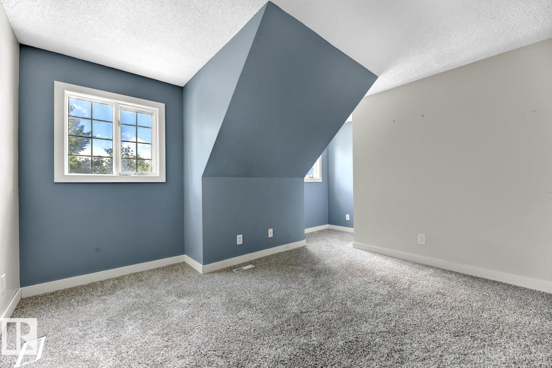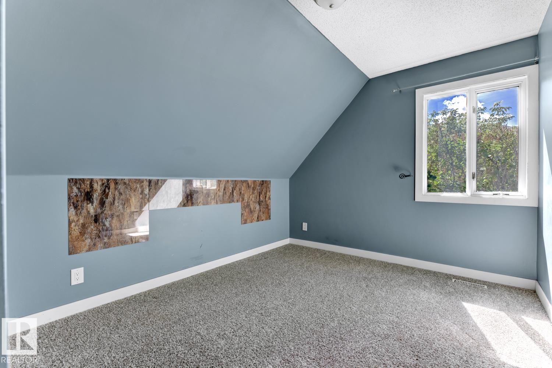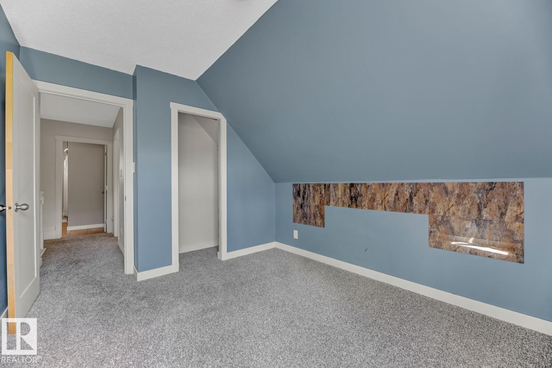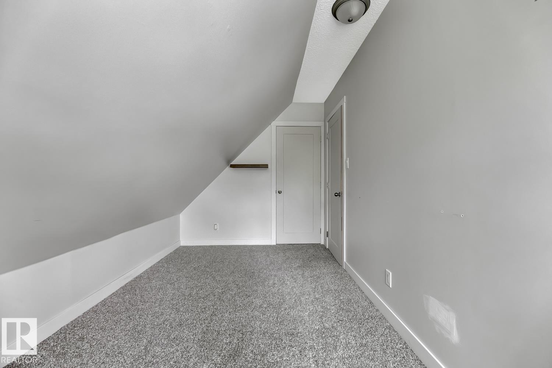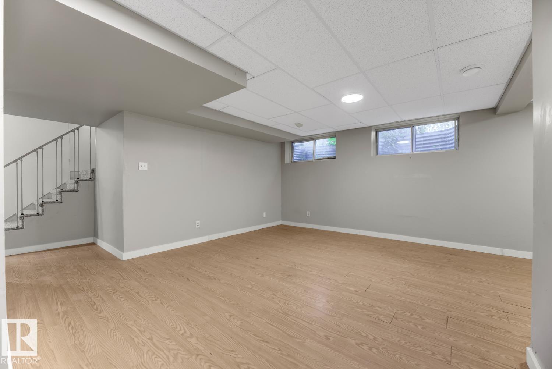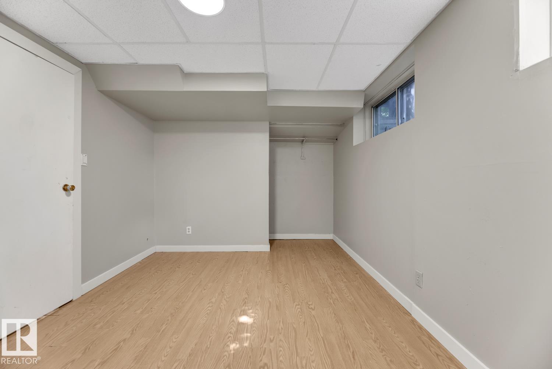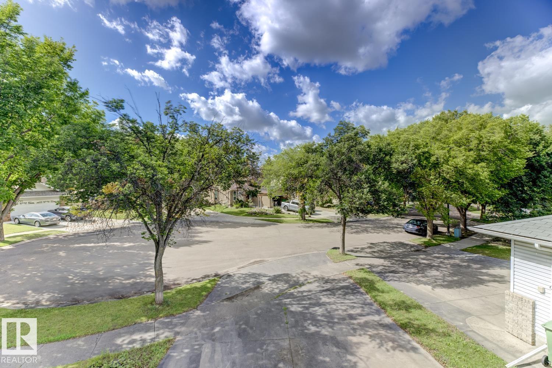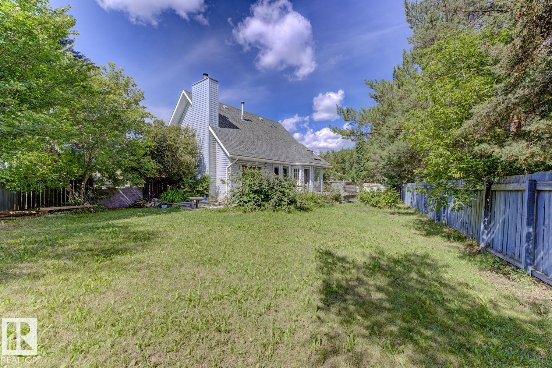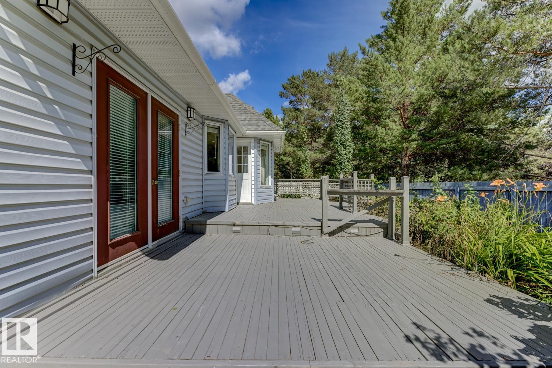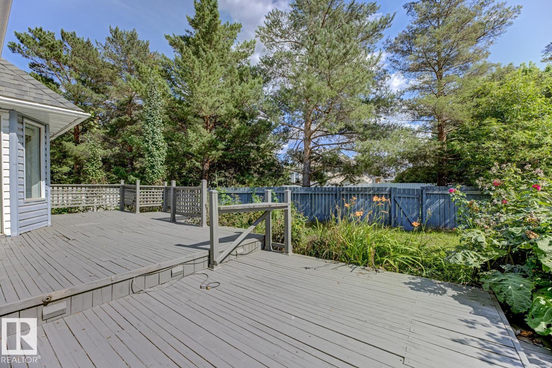Courtesy of Angela Tassone of The Good Real Estate Company
11 AINSLEY Place, House for sale in Akinsdale St. Albert , Alberta , T8N 5V8
MLS® # E4454473
Deck
Imagine being nestled in LUSH GREEN path system, backing a WALKING PATH OUT YOUR OWN EXPANSIVE BACKYARD. The privacy and peace of a cul-de-sac, where your PRIMARY BEDROOM BALCONY can look on peacefully. A NEWER ROOF greets you, leading to your BRIGHT entry w newer ceramic tile! You’ll note, next to your attached garage, there is MAIN FLOOR LAUNDRY. The front room is very spacious and bright. Updated flooring through the main floor, with a fully renovated kitchen! Your eat up bar and breakfast nook let in so...
Essential Information
-
MLS® #
E4454473
-
Property Type
Residential
-
Year Built
1990
-
Property Style
2 Storey
Community Information
-
Area
St. Albert
-
Postal Code
T8N 5V8
-
Neighbourhood/Community
Akinsdale
Services & Amenities
-
Amenities
Deck
Interior
-
Floor Finish
CarpetCeramic TileVinyl Plank
-
Heating Type
Forced Air-1Natural Gas
-
Basement
Full
-
Goods Included
Dishwasher-Built-InDryerHood FanRefrigeratorStove-ElectricWasher
-
Fireplace Fuel
Wood
-
Basement Development
Partly Finished
Exterior
-
Lot/Exterior Features
Backs Onto Park/TreesCul-De-SacFencedLandscapedPlayground NearbyPublic TransportationSchoolsShopping Nearby
-
Foundation
Concrete Perimeter
-
Roof
Asphalt Shingles
Additional Details
-
Property Class
Single Family
-
Road Access
Paved
-
Site Influences
Backs Onto Park/TreesCul-De-SacFencedLandscapedPlayground NearbyPublic TransportationSchoolsShopping Nearby
-
Last Updated
7/0/2025 1:5
$2505/month
Est. Monthly Payment
Mortgage values are calculated by Redman Technologies Inc based on values provided in the REALTOR® Association of Edmonton listing data feed.



