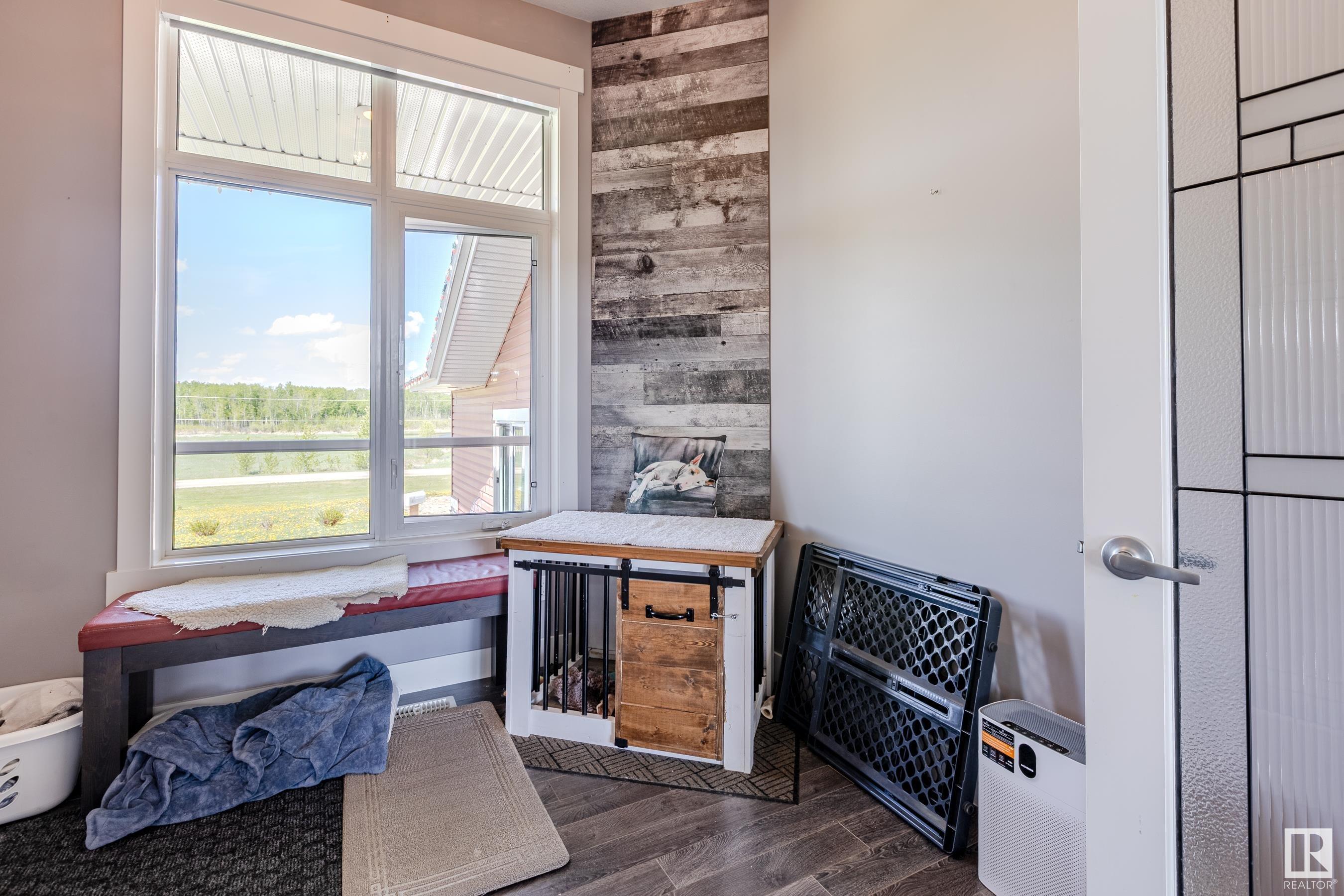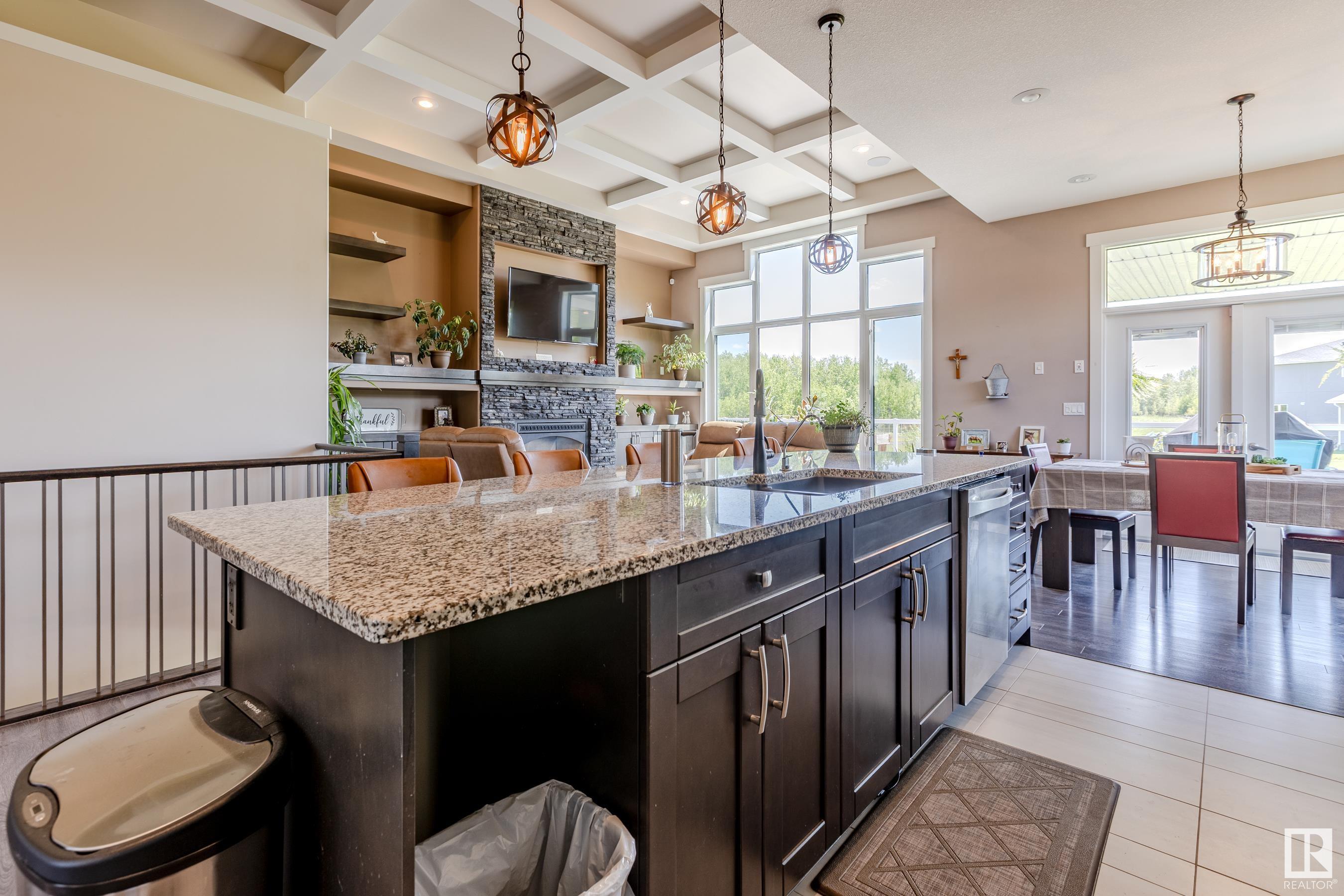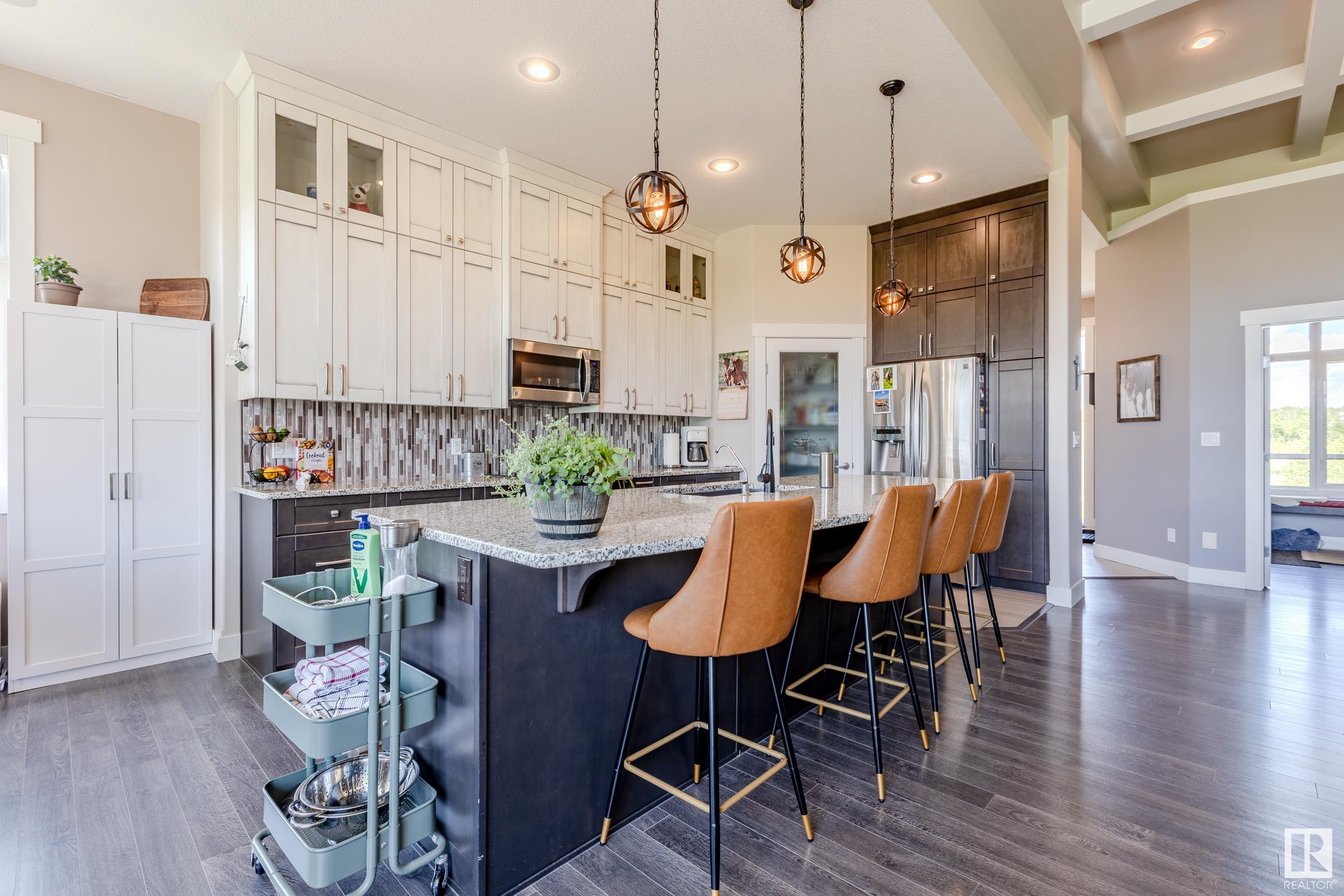Courtesy of Isaac Kristensen of Digger Real Estate Inc.
11 54514 RGE ROAD 12, House for sale in Tuscany Hills (Lac Ste. Anne) Rural Lac Ste. Anne County , Alberta , T0E 1V2
MLS® # E4438339
Ceiling 10 ft. Deck Dog Run-Fenced In No Smoking Home Parking-Extra R.V. Storage Vaulted Ceiling Vinyl Windows Walkout Basement HRV System
Stunning 1,636 sq ft home on 3.76 acres with a fully finished walkout basement and triple car garage. Step into a spacious mudroom leading to a bright office and a hallway to the primary suite, 2-pc bath, and laundry. The open living area features soaring ceilings, huge south-facing windows, a cozy stone-faced fireplace, and a custom kitchen with granite countertops. The dining area opens to a massive main-floor deck, perfect for relaxing or entertaining. The primary bedroom boasts floor-to-ceiling windows,...
Essential Information
-
MLS® #
E4438339
-
Property Type
Residential
-
Total Acres
3.76
-
Year Built
2013
-
Property Style
Hillside Bungalow
Community Information
-
Area
Lac Ste. Anne
-
Postal Code
T0E 1V2
-
Neighbourhood/Community
Tuscany Hills (Lac Ste. Anne)
Services & Amenities
-
Amenities
Ceiling 10 ft.DeckDog Run-Fenced InNo Smoking HomeParking-ExtraR.V. StorageVaulted CeilingVinyl WindowsWalkout BasementHRV System
-
Water Supply
Drilled Well
-
Parking
Triple Garage Attached
Interior
-
Floor Finish
Ceramic TileVinyl Plank
-
Heating Type
Forced Air-1In Floor Heat SystemNatural Gas
-
Basement Development
Fully Finished
-
Goods Included
Dishwasher-Built-InDryerFreezerRefrigeratorStorage ShedStove-ElectricWasherTV Wall Mount
-
Basement
Full
Exterior
-
Lot/Exterior Features
Corner LotFlat SiteFruit Trees/Shrubs
-
Foundation
Concrete Perimeter
Additional Details
-
Sewer Septic
Septic Tank & Field
-
Site Influences
Corner LotFlat SiteFruit Trees/Shrubs
-
Last Updated
4/6/2025 16:24
-
Property Class
Country Residential
-
Road Access
Gravel
$4099/month
Est. Monthly Payment
Mortgage values are calculated by Redman Technologies Inc based on values provided in the REALTOR® Association of Edmonton listing data feed.








































































