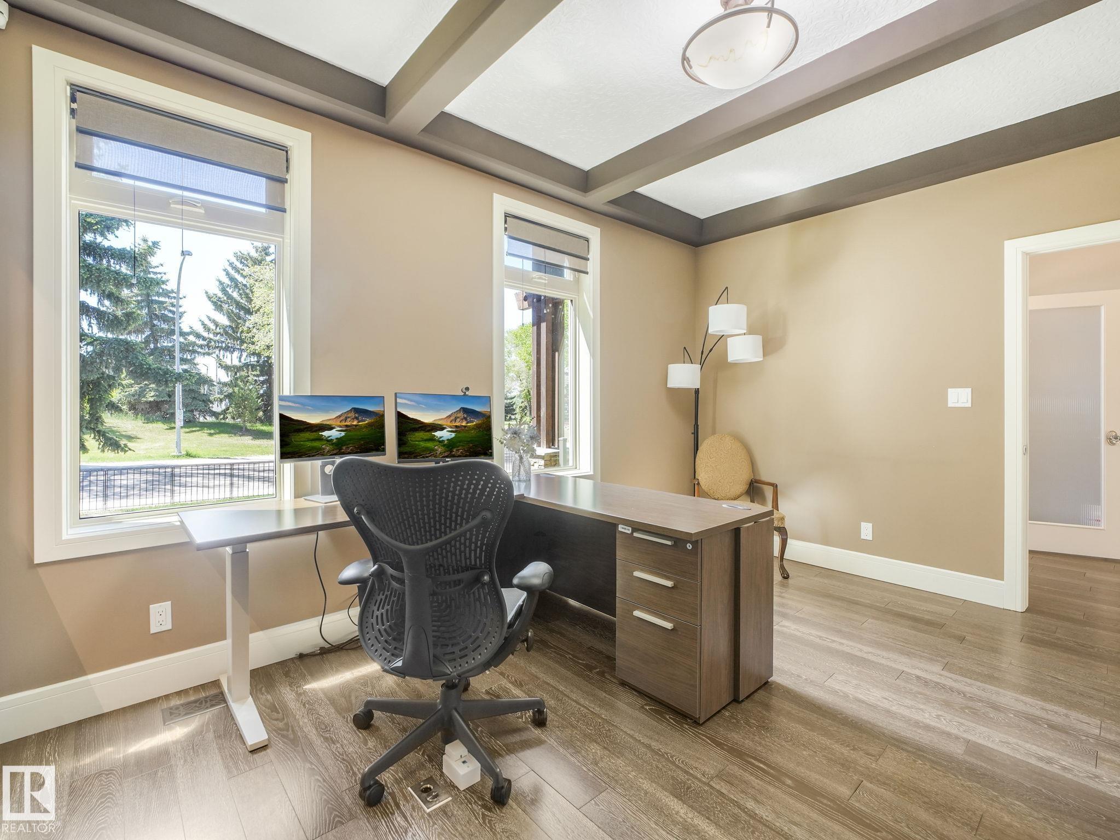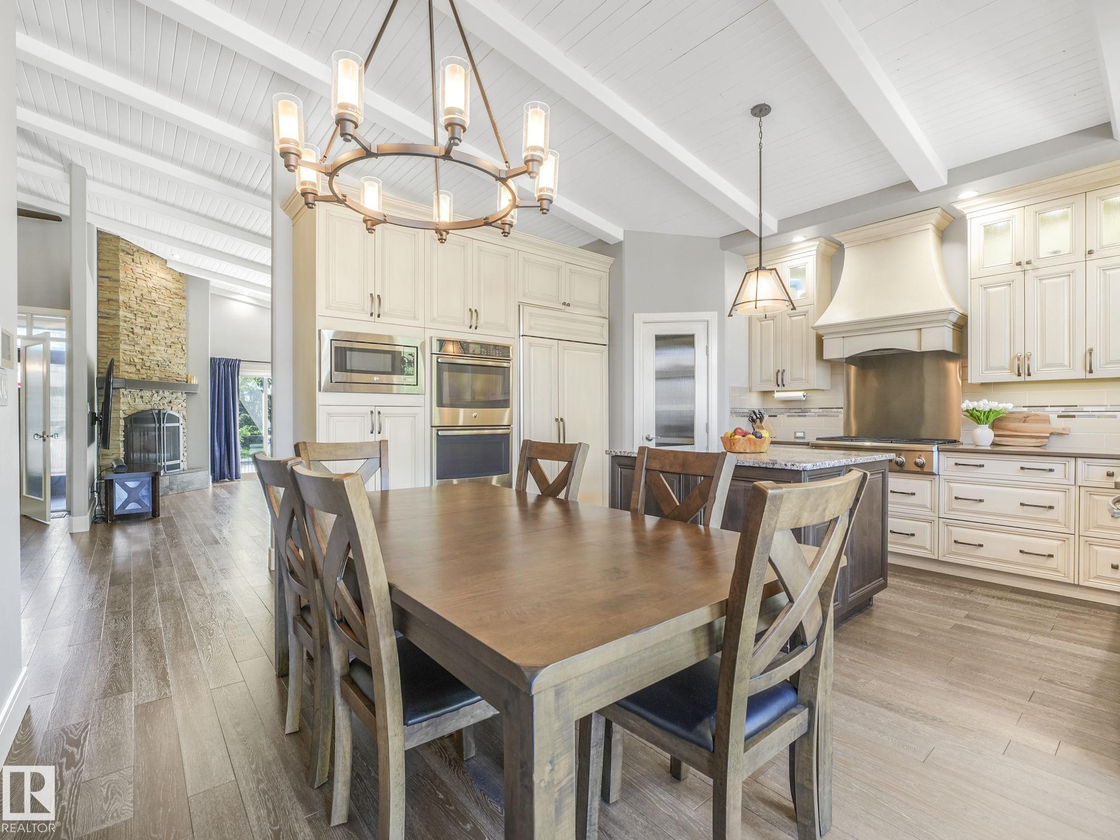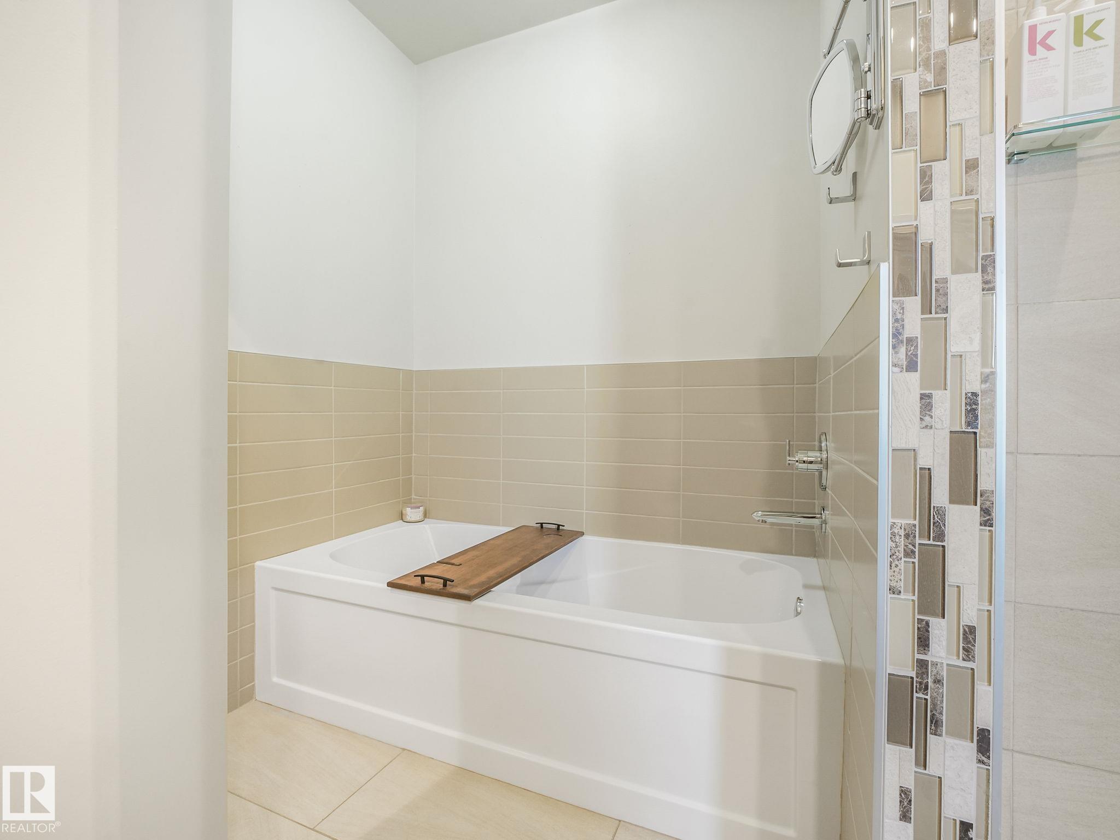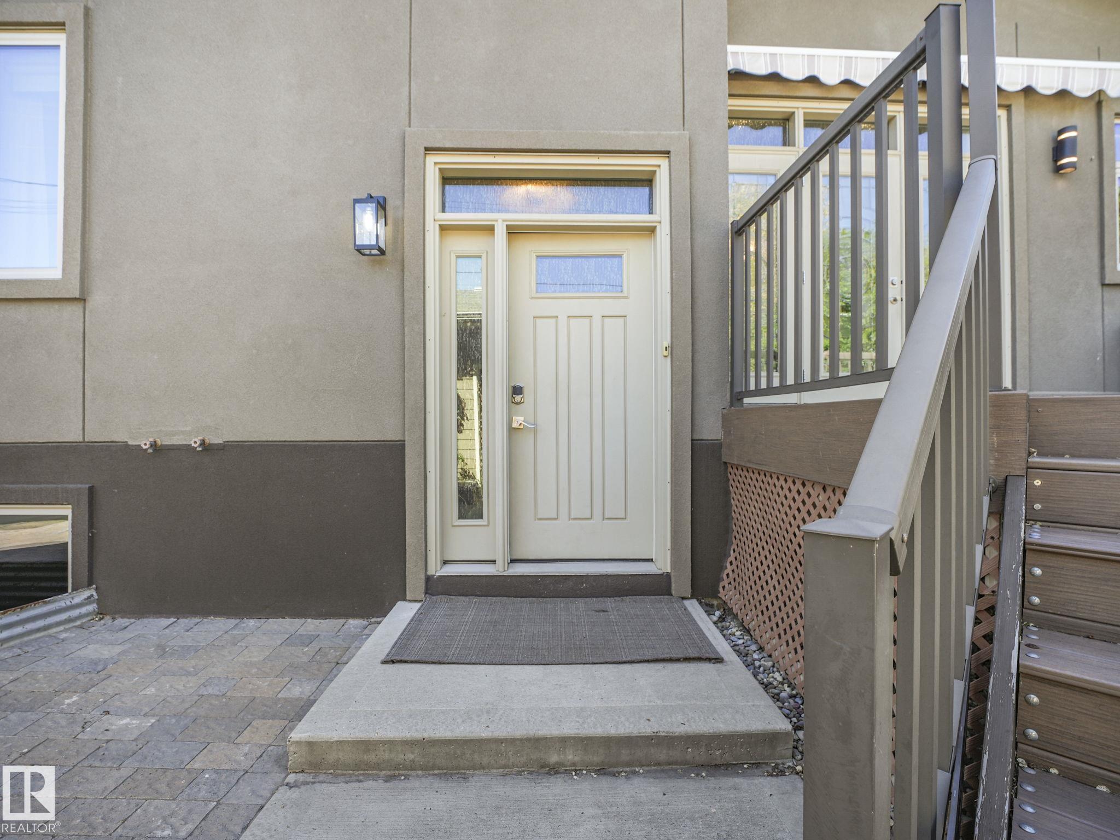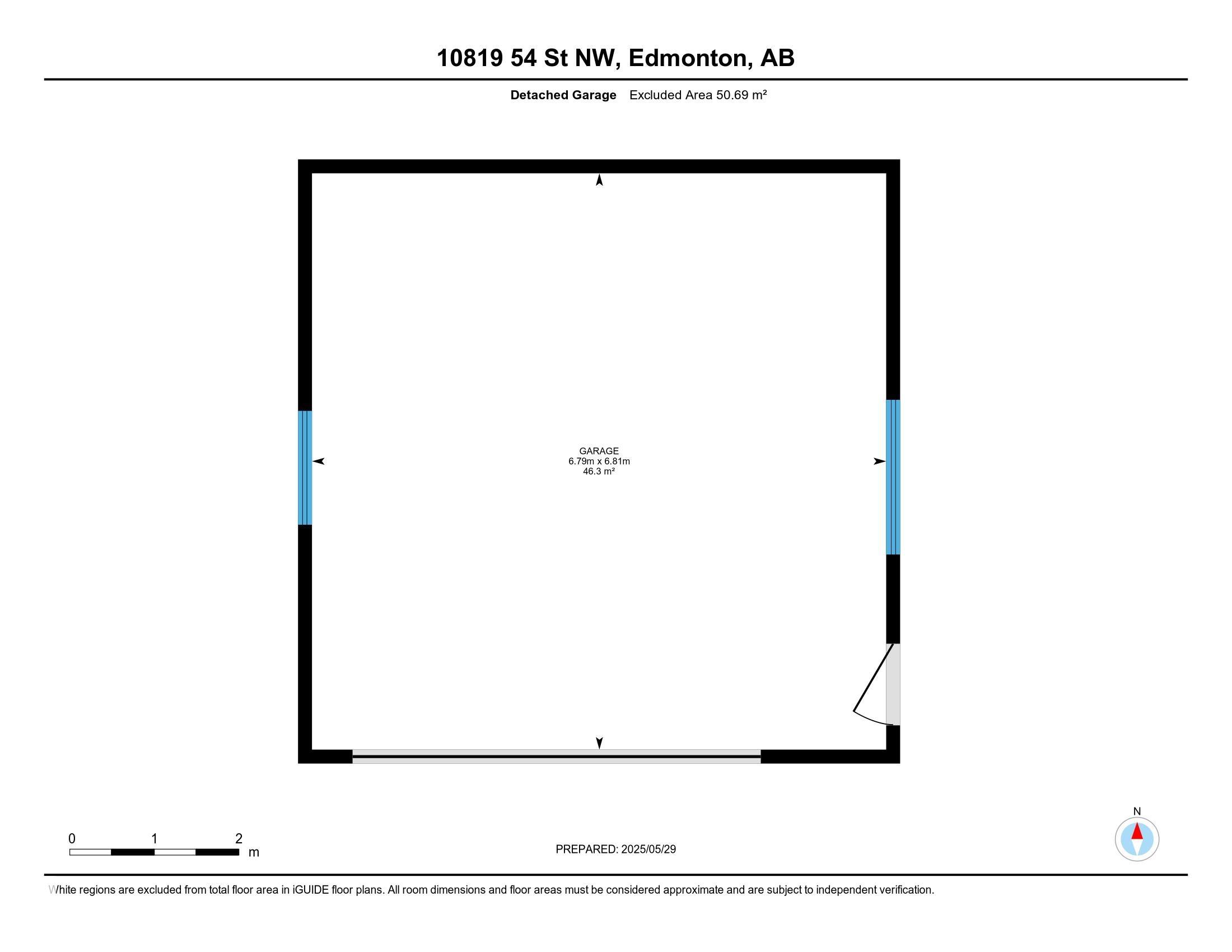Courtesy of Jeffery Rozmahel of Real Broker
10819 54 Street, House for sale in Capilano Edmonton , Alberta , T6A 2H8
MLS® # E4439398
Air Conditioner Deck Detectors Smoke Vaulted Ceiling Vinyl Windows Wet Bar HRV System Natural Gas BBQ Hookup
Step into a lifestyle of relaxed sophistication in this meticulously custom-built bungalow. Tucked into the heart of Capilano’s tree-lined streets, this home blends timeless charm with modern comfort—ideal for those who appreciate thoughtful design and a life rooted in both nature and community. Mornings begin on the sun-drenched veranda beneath hand-crafted wood pergolas, surrounded by lush gardens—an inviting spot to sip coffee and watch the city gently come to life. Inside, rich custom cabinetry and a ch...
Essential Information
-
MLS® #
E4439398
-
Property Type
Residential
-
Year Built
2014
-
Property Style
Bungalow
Community Information
-
Area
Edmonton
-
Postal Code
T6A 2H8
-
Neighbourhood/Community
Capilano
Services & Amenities
-
Amenities
Air ConditionerDeckDetectors SmokeVaulted CeilingVinyl WindowsWet BarHRV SystemNatural Gas BBQ Hookup
Interior
-
Floor Finish
HardwoodVinyl Plank
-
Heating Type
Forced Air-1Natural Gas
-
Basement
Full
-
Goods Included
Air Conditioning-CentralDishwasher-Built-InDryerFreezerGarage ControlGarage OpenerHood FanOven-MicrowaveRefrigeratorStove-GasWasherWindow CoveringsOven Built-In-Two
-
Fireplace Fuel
Gas
-
Basement Development
Fully Finished
Exterior
-
Lot/Exterior Features
FencedFlat SiteLandscapedPark/ReservePaved LanePlayground NearbyPublic TransportationSchoolsTreed Lot
-
Foundation
Concrete Perimeter
-
Roof
Asphalt Shingles
Additional Details
-
Property Class
Single Family
-
Road Access
Paved
-
Site Influences
FencedFlat SiteLandscapedPark/ReservePaved LanePlayground NearbyPublic TransportationSchoolsTreed Lot
-
Last Updated
4/6/2025 15:45
$4213/month
Est. Monthly Payment
Mortgage values are calculated by Redman Technologies Inc based on values provided in the REALTOR® Association of Edmonton listing data feed.











