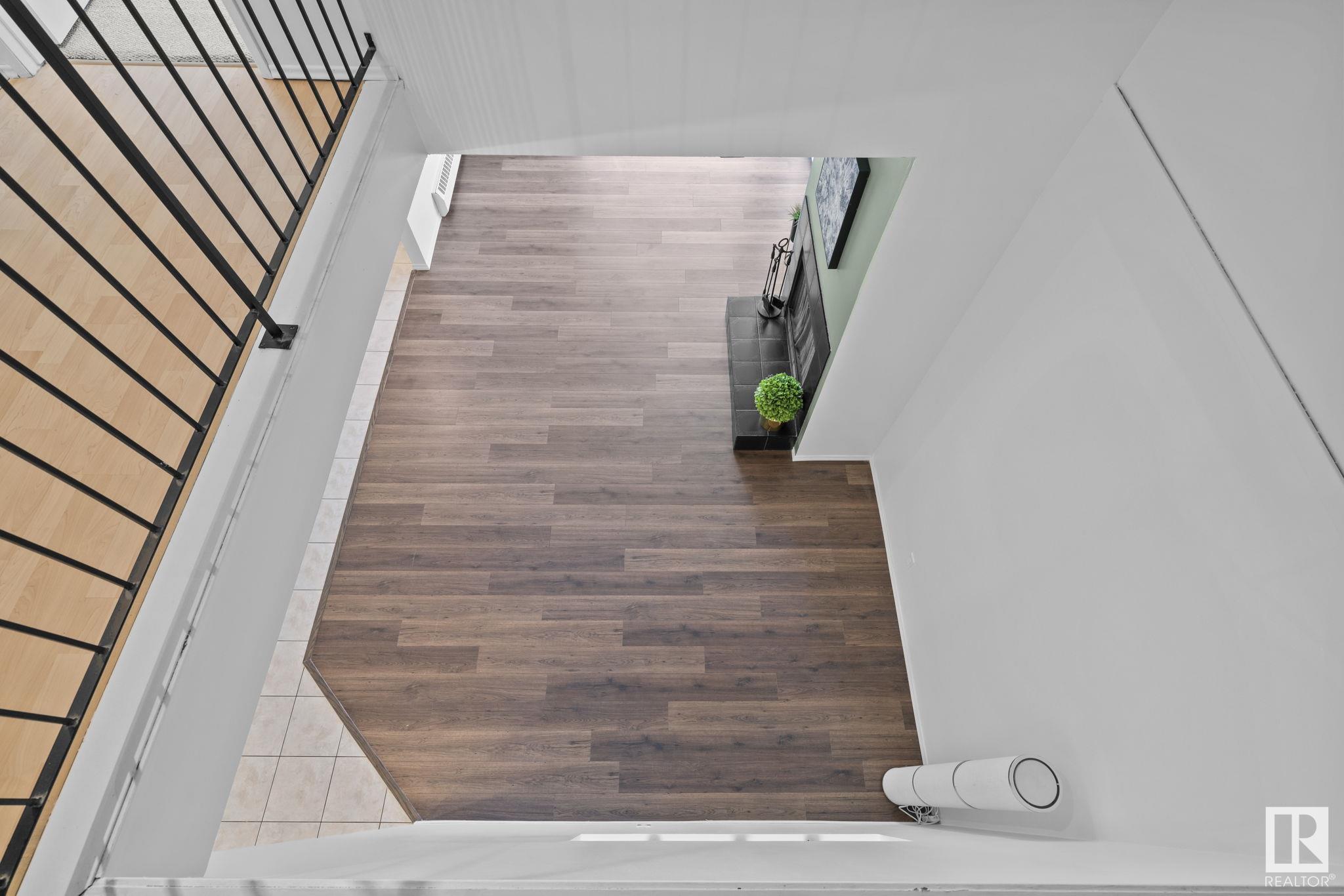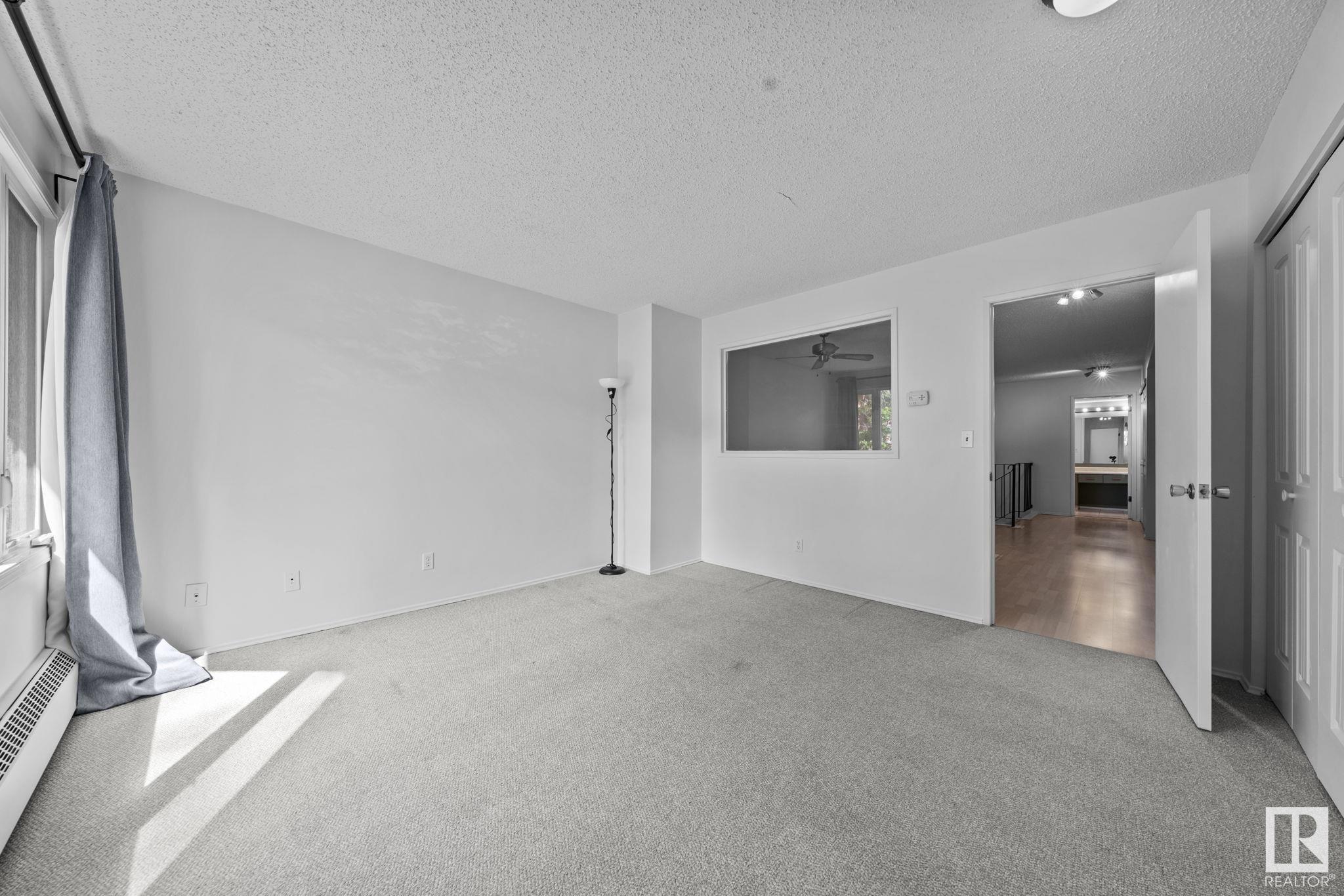Courtesy of Ryan Philipenko of RE/MAX Real Estate
10520 84 Avenue, Condo for sale in Strathcona Edmonton , Alberta , T6E 2H4
MLS® # E4438440
On Street Parking Storage-In-Suite Vinyl Windows
Welcome to Strathcona! Walking distance to Old Scona, U of A, Whyte Avenue, Farmer's market and river valley, this location has it all! With over 1185 sq.ft., this 2-story loft style unit boasts an open plan sure to please those looking for some style with their living. As you enter, you are greeted with upgraded laminate in the living room with an open ceiling to the loft above. There is a gorgeous bay window overlooking the south yard, with a wood-burning fireplace for warmth and ambiance. The kitchen has...
Essential Information
-
MLS® #
E4438440
-
Property Type
Residential
-
Year Built
1980
-
Property Style
Loft
Community Information
-
Area
Edmonton
-
Condo Name
Terrace 84
-
Neighbourhood/Community
Strathcona
-
Postal Code
T6E 2H4
Services & Amenities
-
Amenities
On Street ParkingStorage-In-SuiteVinyl Windows
Interior
-
Floor Finish
CarpetLaminate Flooring
-
Heating Type
Hot WaterNatural Gas
-
Storeys
3
-
Basement Development
No Basement
-
Goods Included
Dishwasher-Built-InDryerOven-MicrowaveRefrigeratorStove-ElectricWasher
-
Fireplace Fuel
Wood
-
Basement
None
Exterior
-
Lot/Exterior Features
Paved LanePublic TransportationSchoolsShopping Nearby
-
Foundation
Concrete Perimeter
-
Roof
Tar & Gravel
Additional Details
-
Property Class
Condo
-
Road Access
Paved
-
Site Influences
Paved LanePublic TransportationSchoolsShopping Nearby
-
Last Updated
5/6/2025 1:5
$1180/month
Est. Monthly Payment
Mortgage values are calculated by Redman Technologies Inc based on values provided in the REALTOR® Association of Edmonton listing data feed.











































