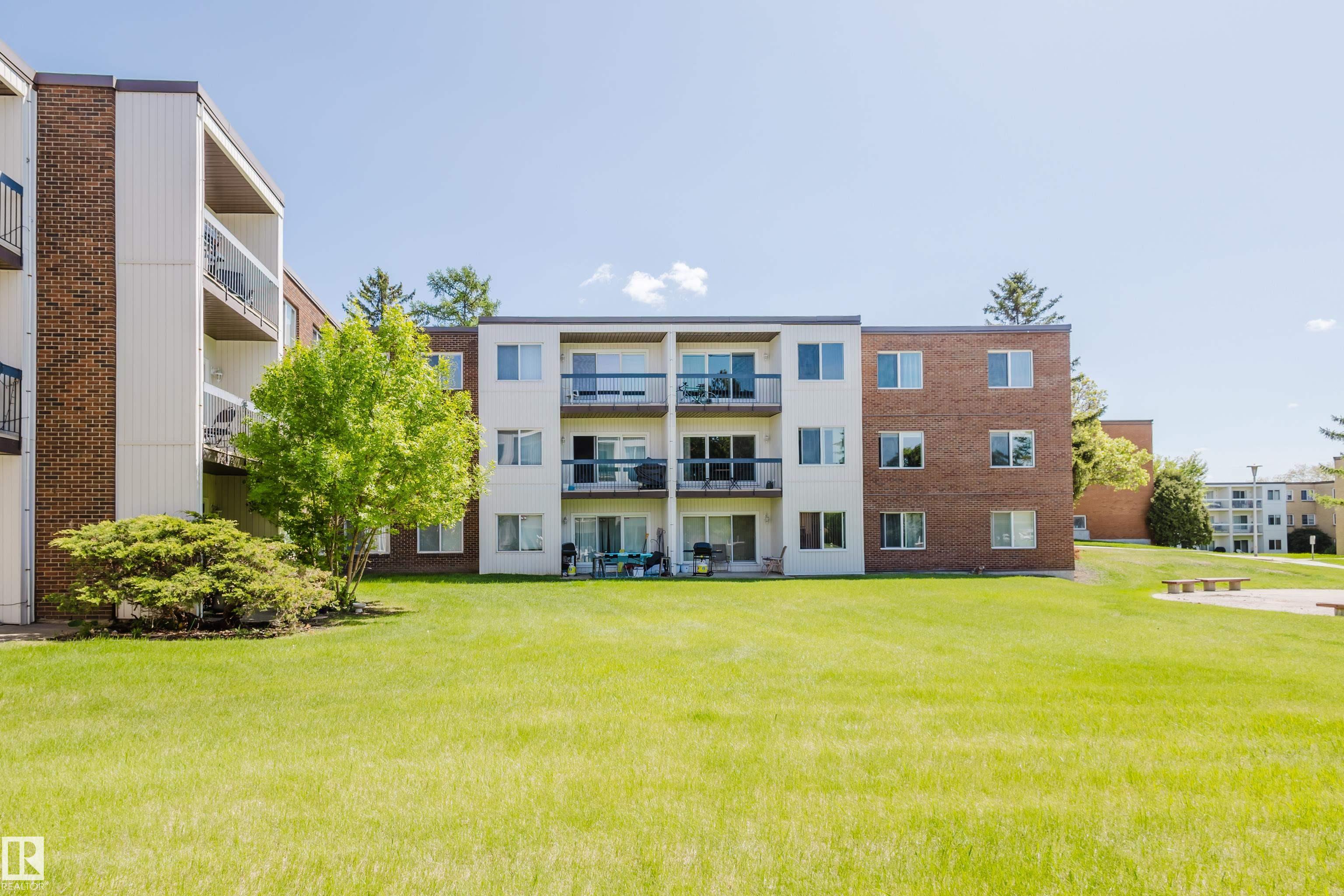Courtesy of Darrell Zapernick of MaxWell Challenge Realty
105 11455 41 Avenue, Condo for sale in Royal Gardens (Edmonton) Edmonton , Alberta , T6J 0T9
MLS® # E4440020
Club House Exercise Room Gazebo Intercom Parking-Plug-Ins Parking-Visitor Party Room Recreation Room/Centre Sauna; Swirlpool; Steam Storage-Locker Room
ALMOST 1,000 sf and UNDER $150,000...THIS IS THE CONDO YOU HAVE BEEN WAITING FOR! In the desired south-west community of Royal Gardens, this 2-Bedroom Condo boasts a Large Living Room, a functional galley kitchen, both bedrooms are Generous in size, in-suite Washer/Dryer conveniently located in the master bedroom closet, and big windows that flood the condo with natural light. Other highlights include a large walk-in closet in the master bedroom, an updated bathroom, and a private patio that faces onto a g...
Essential Information
-
MLS® #
E4440020
-
Property Type
Residential
-
Year Built
1970
-
Property Style
Single Level Apartment
Community Information
-
Area
Edmonton
-
Condo Name
Cedarbrae Gardens
-
Neighbourhood/Community
Royal Gardens (Edmonton)
-
Postal Code
T6J 0T9
Services & Amenities
-
Amenities
Club HouseExercise RoomGazeboIntercomParking-Plug-InsParking-VisitorParty RoomRecreation Room/CentreSauna; Swirlpool; SteamStorage-Locker Room
Interior
-
Floor Finish
CarpetVinyl Plank
-
Heating Type
Hot WaterNatural Gas
-
Basement
None
-
Goods Included
Dishwasher-Built-InDryerRefrigeratorStove-ElectricWasherWindow Coverings
-
Storeys
3
-
Basement Development
No Basement
Exterior
-
Lot/Exterior Features
Backs Onto Park/TreesPublic TransportationSchools
-
Foundation
Concrete Perimeter
-
Roof
Asphalt Shingles
Additional Details
-
Property Class
Condo
-
Road Access
Paved
-
Site Influences
Backs Onto Park/TreesPublic TransportationSchools
-
Last Updated
5/3/2025 0:19
$676/month
Est. Monthly Payment
Mortgage values are calculated by Redman Technologies Inc based on values provided in the REALTOR® Association of Edmonton listing data feed.




























