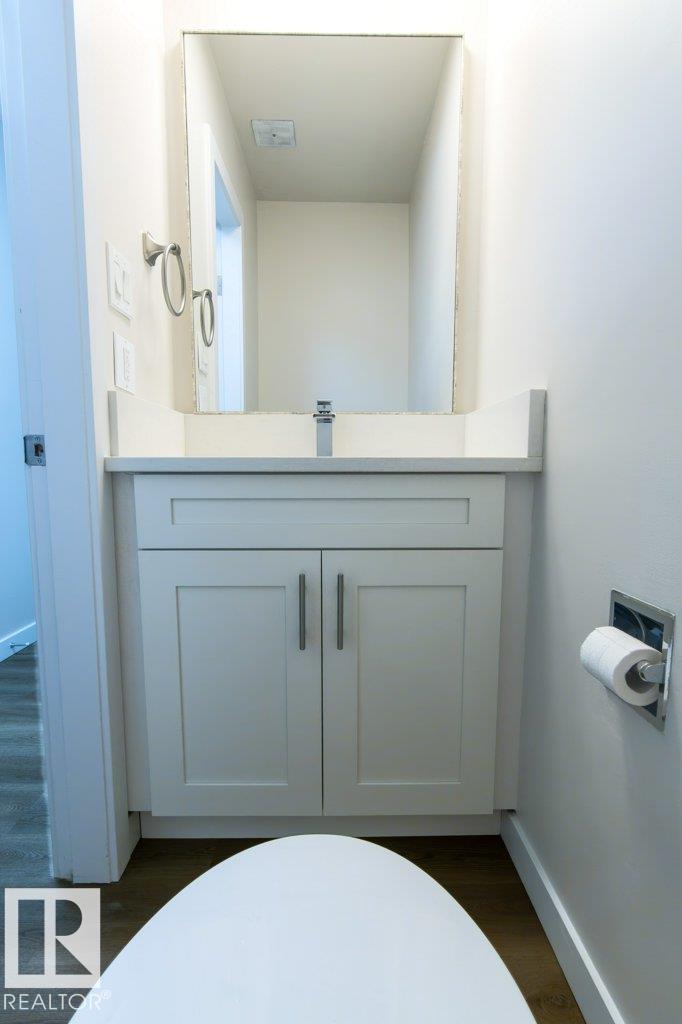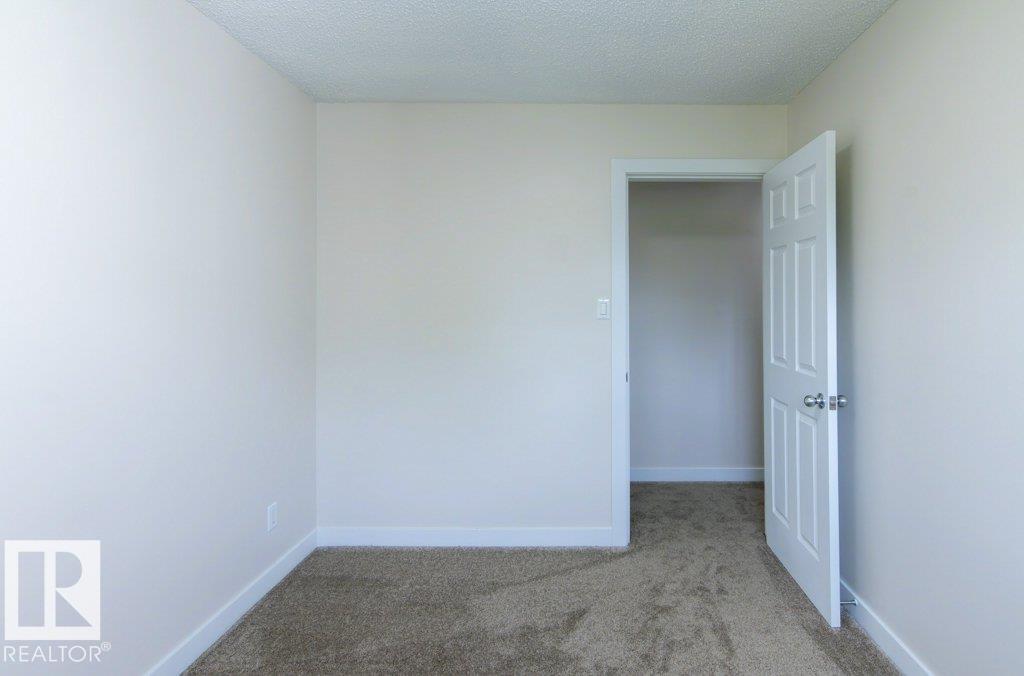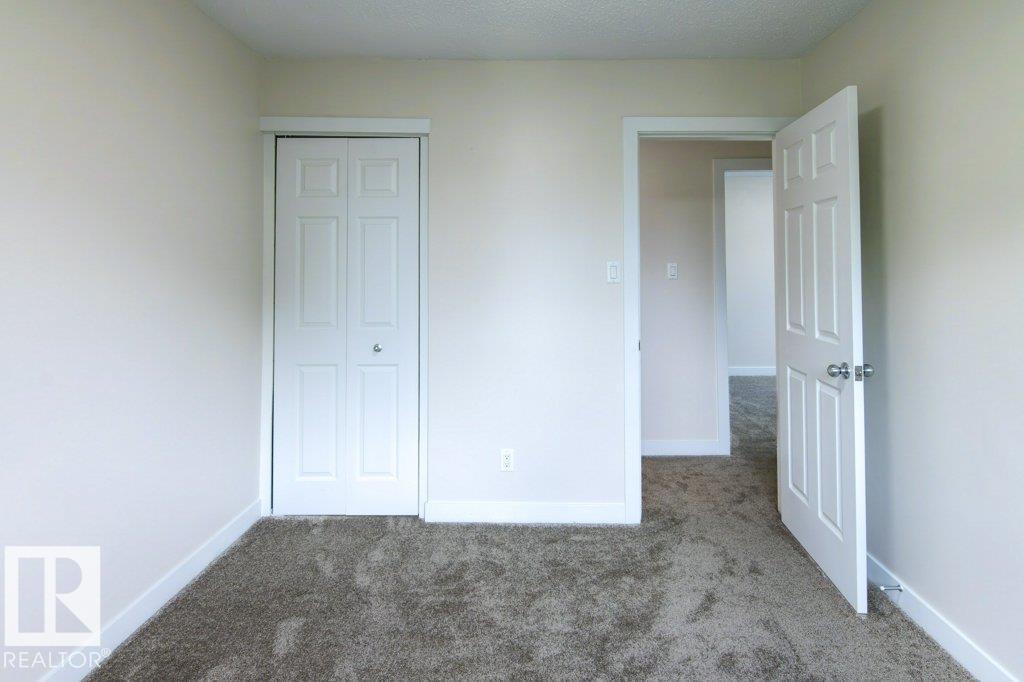Courtesy of Michel Estephan of RE/MAX Elite
102 PRIMROSE GARDENS Gardens, Townhouse for sale in Aldergrove Edmonton , Alberta , T5T 0R1
MLS® # E4440696
Detectors Smoke No Animal Home No Smoking Home Patio
PREMIUM TOWNHOME! Beautifully renovated throughout, this stylish & affordable home is perfect for first time buyers or investors. Located in the desirable west end community of Aldergrove, Primrose Gardens is an efficiently run, well managed complex with LOW CONDO FEES. Some of the many upgrades include gorgeous new flooring, designer lighting, fresh paint & a stunning new kitchen with contemporary 2-tone cabinetry, subway tile backsplash & quality s/s appliances. The open design concept has a bright & sunn...
Essential Information
-
MLS® #
E4440696
-
Property Type
Residential
-
Year Built
1973
-
Property Style
2 Storey
Community Information
-
Area
Edmonton
-
Condo Name
Primrose Gardens
-
Neighbourhood/Community
Aldergrove
-
Postal Code
T5T 0R1
Services & Amenities
-
Amenities
Detectors SmokeNo Animal HomeNo Smoking HomePatio
Interior
-
Floor Finish
CarpetVinyl Plank
-
Heating Type
Forced Air-1Natural Gas
-
Basement Development
Fully Finished
-
Goods Included
Dishwasher-Built-InDryerMicrowave Hood FanRefrigeratorStove-ElectricWasher
-
Basement
Full
Exterior
-
Lot/Exterior Features
FencedPlayground NearbyPublic Swimming PoolPublic TransportationSchoolsShopping Nearby
-
Foundation
Concrete Perimeter
-
Roof
Asphalt Shingles
Additional Details
-
Property Class
Condo
-
Road Access
Paved
-
Site Influences
FencedPlayground NearbyPublic Swimming PoolPublic TransportationSchoolsShopping Nearby
-
Last Updated
5/5/2025 2:33
$1321/month
Est. Monthly Payment
Mortgage values are calculated by Redman Technologies Inc based on values provided in the REALTOR® Association of Edmonton listing data feed.




























