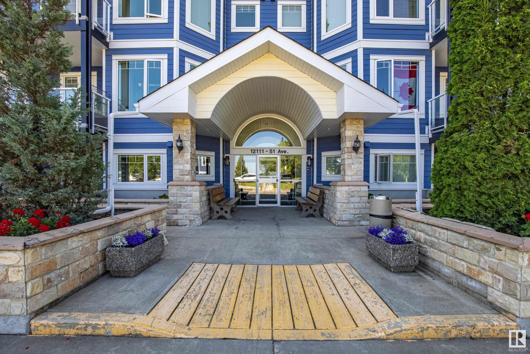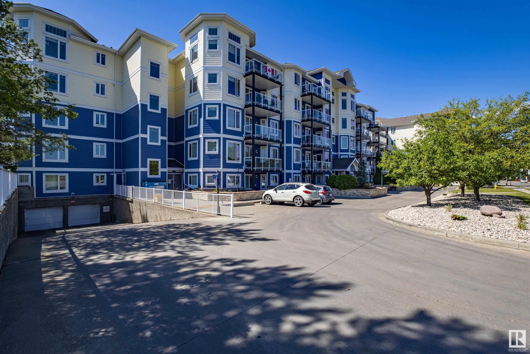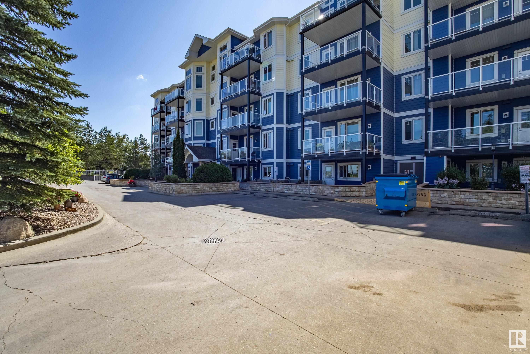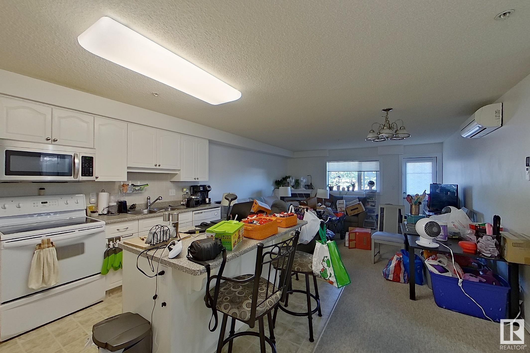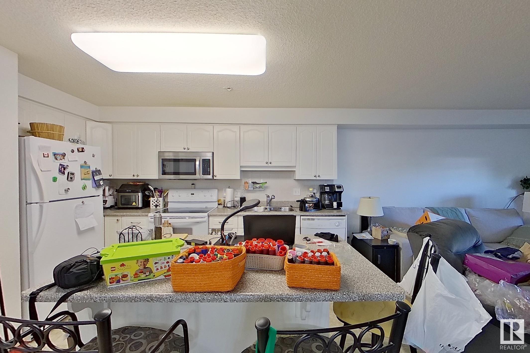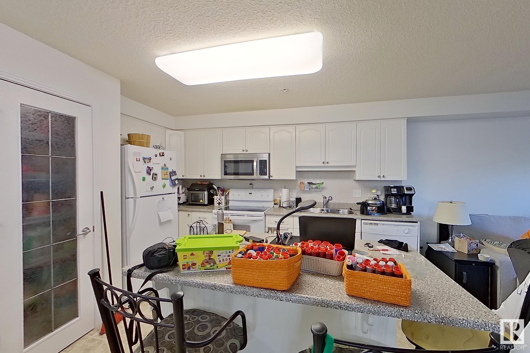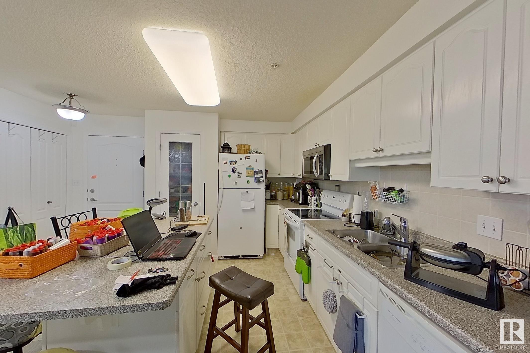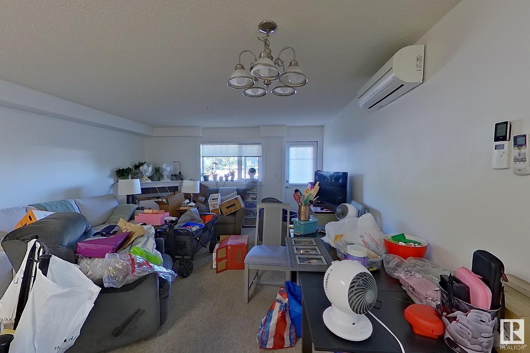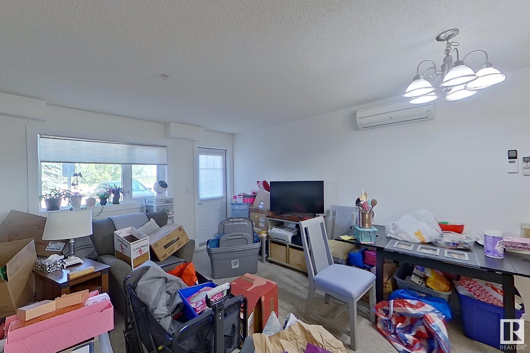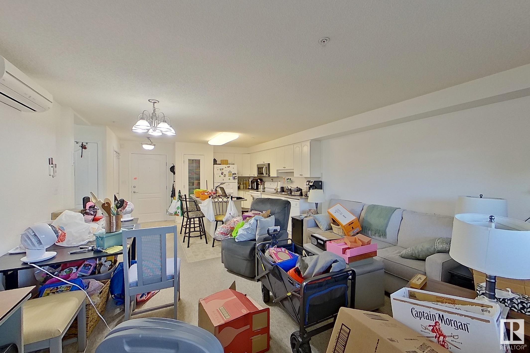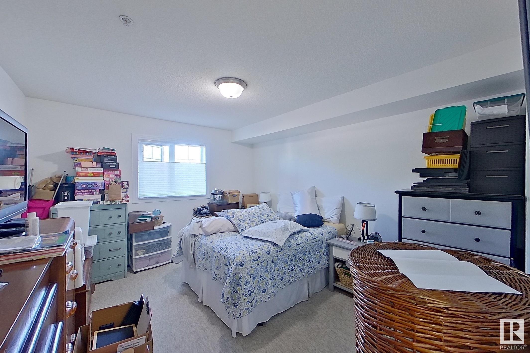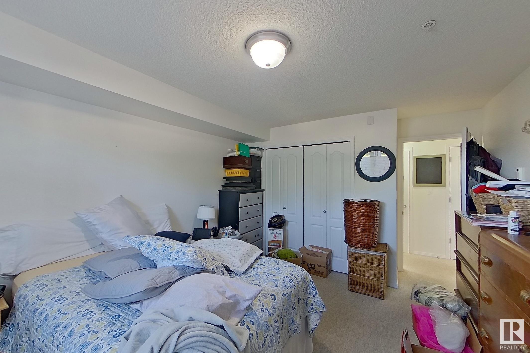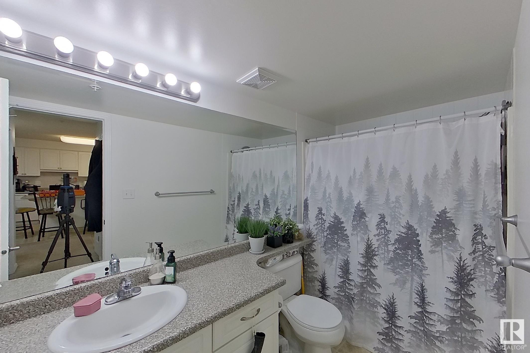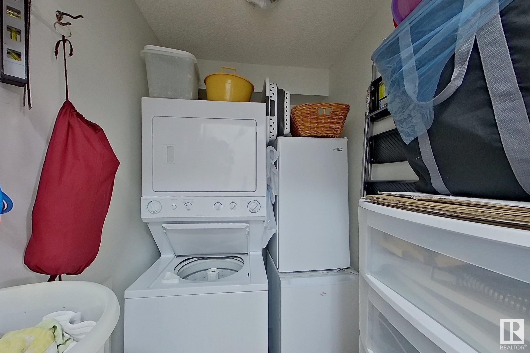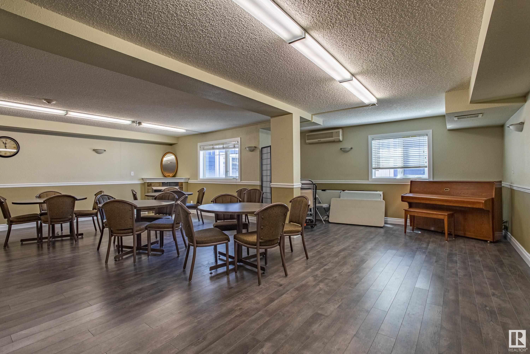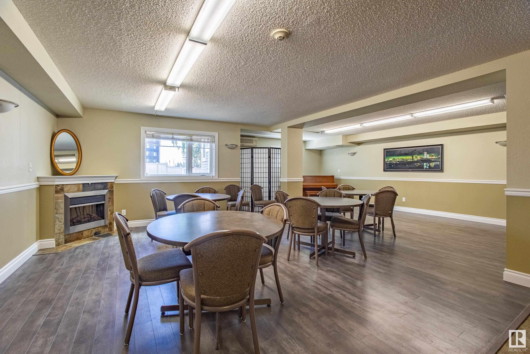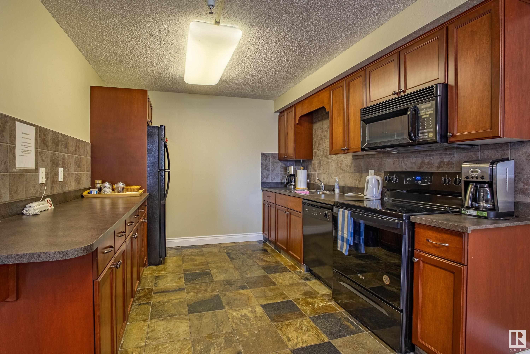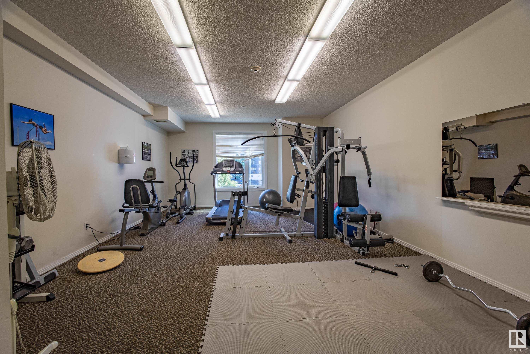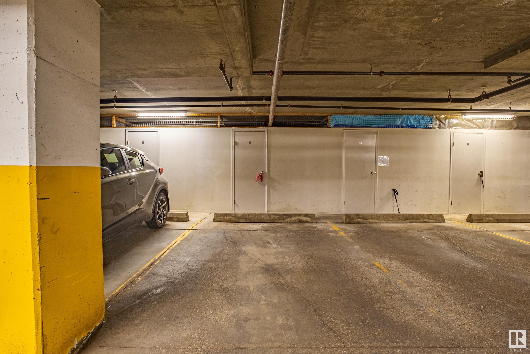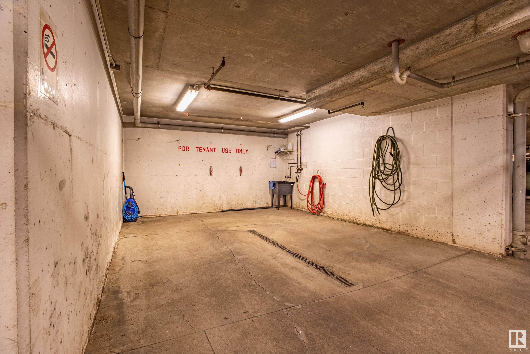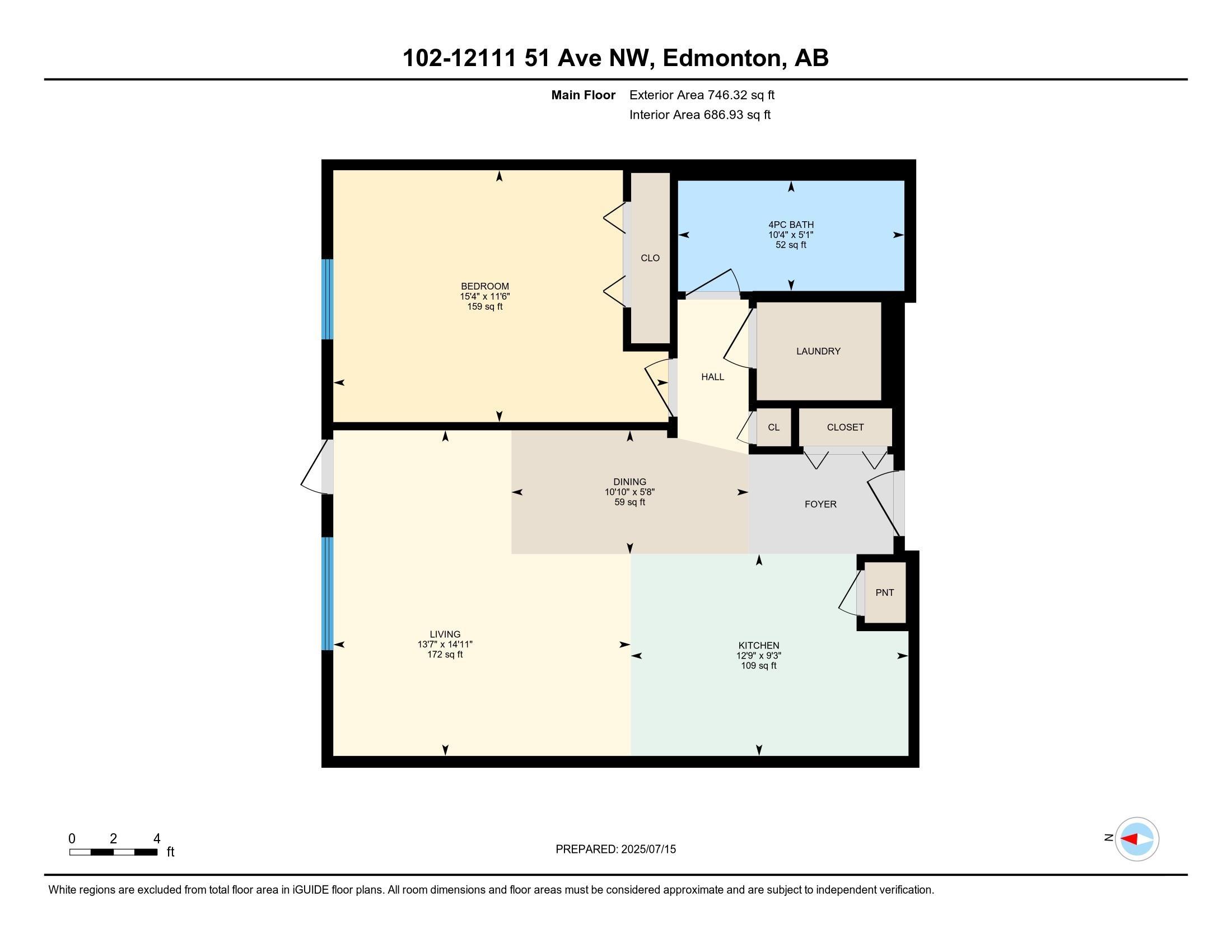Courtesy of Teresa Mardon of Royal Lepage Arteam Realty
102 12111 51 Avenue, Condo for sale in Malmo Plains Edmonton , Alberta , T6H 6A3
MLS® # E4447902
Air Conditioner Guest Suite No Animal Home No Smoking Home Parking-Visitor Social Rooms Vinyl Windows Workshop Storage Cage
Well cared for 1 bedroom unit located in southsides Malmo Plains. Open Layout. Kitchen features white colonial cupboards and a center island overlooking the living room area. Carpet and Lino flooring are in good condtion. Spacious bedroom with closet. Four Piece Bathroom and In suite laundry. Close to public transportation and shopping. This 18+ building is extremely well maintained and well run. Sorry no pets. Underground titled parking stall and car wash bay. Guest Suite available for rent. Con...
Essential Information
-
MLS® #
E4447902
-
Property Type
Residential
-
Year Built
2004
-
Property Style
Single Level Apartment
Community Information
-
Area
Edmonton
-
Condo Name
Californian Lansdowne
-
Neighbourhood/Community
Malmo Plains
-
Postal Code
T6H 6A3
Services & Amenities
-
Amenities
Air ConditionerGuest SuiteNo Animal HomeNo Smoking HomeParking-VisitorSocial RoomsVinyl WindowsWorkshopStorage Cage
Interior
-
Floor Finish
CarpetLinoleum
-
Heating Type
In Floor Heat SystemNatural Gas
-
Basement
None
-
Goods Included
Dishwasher-Built-InDryerRefrigeratorStove-ElectricWasherWindow Coverings
-
Storeys
5
-
Basement Development
No Basement
Exterior
-
Lot/Exterior Features
LandscapedPublic Transportation
-
Foundation
Concrete Perimeter
-
Roof
Asphalt Shingles
Additional Details
-
Property Class
Condo
-
Road Access
Paved
-
Site Influences
LandscapedPublic Transportation
-
Last Updated
6/3/2025 1:38
$911/month
Est. Monthly Payment
Mortgage values are calculated by Redman Technologies Inc based on values provided in the REALTOR® Association of Edmonton listing data feed.

