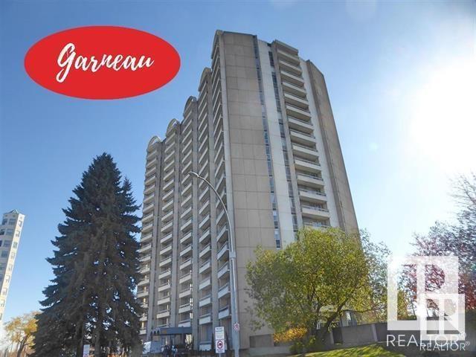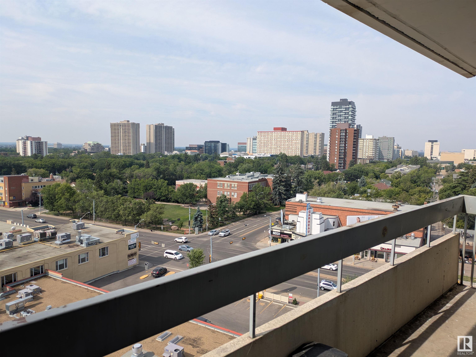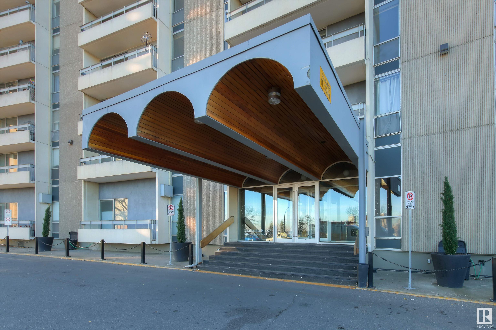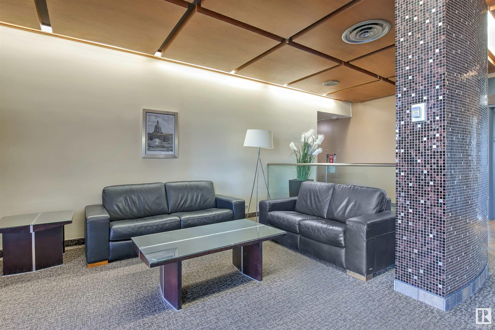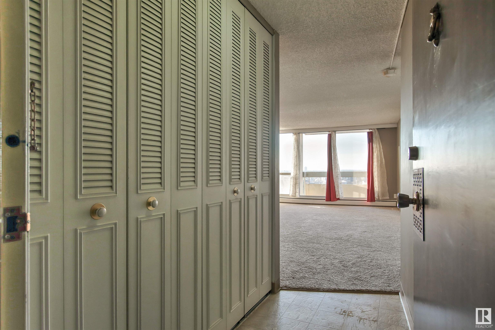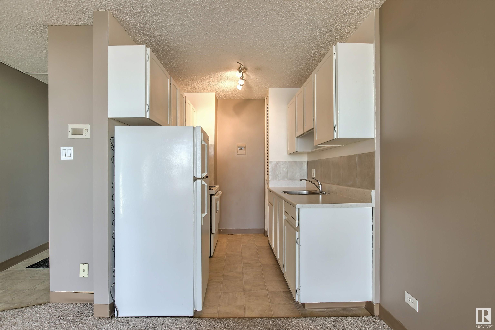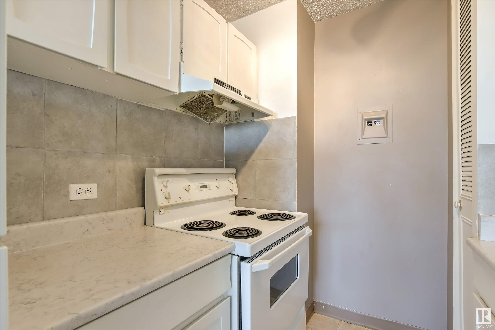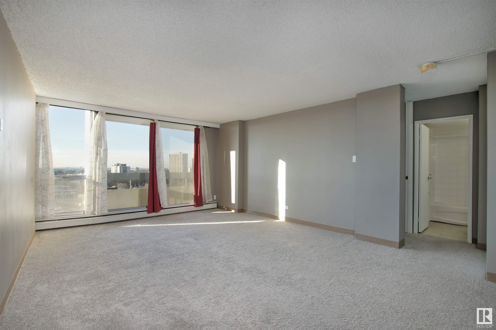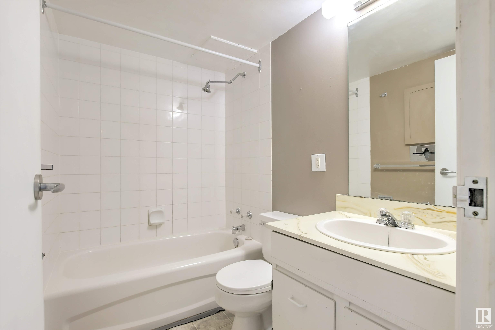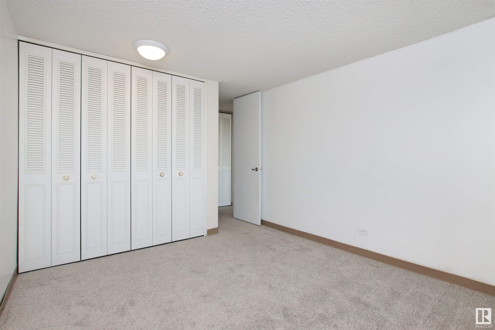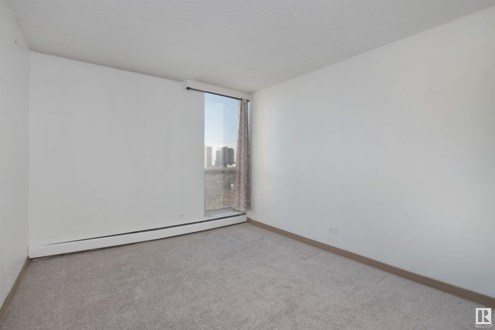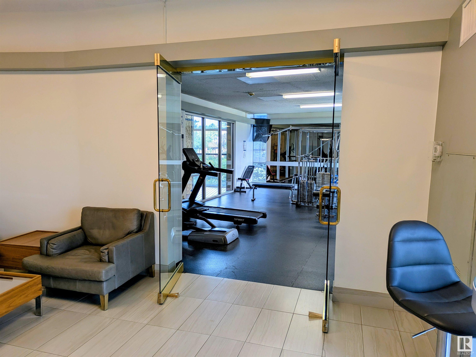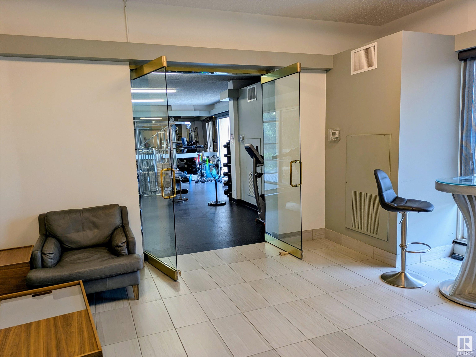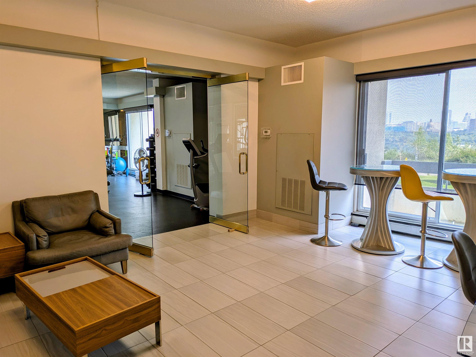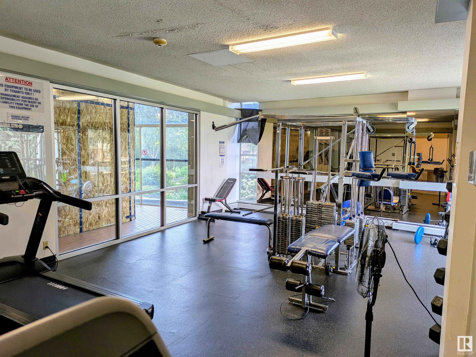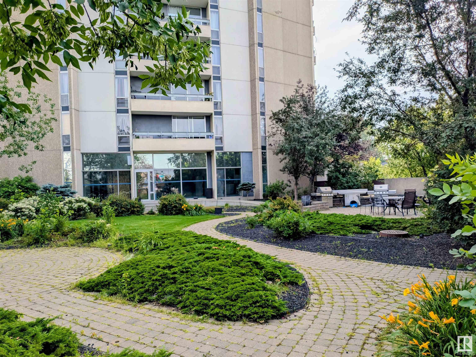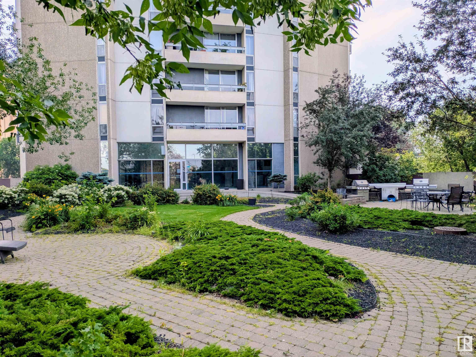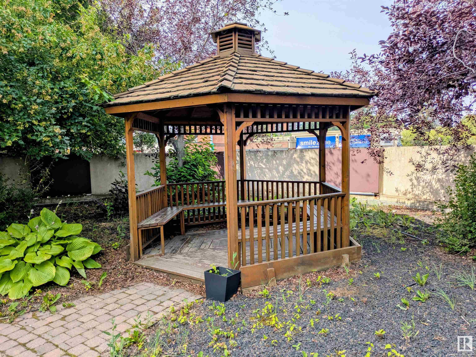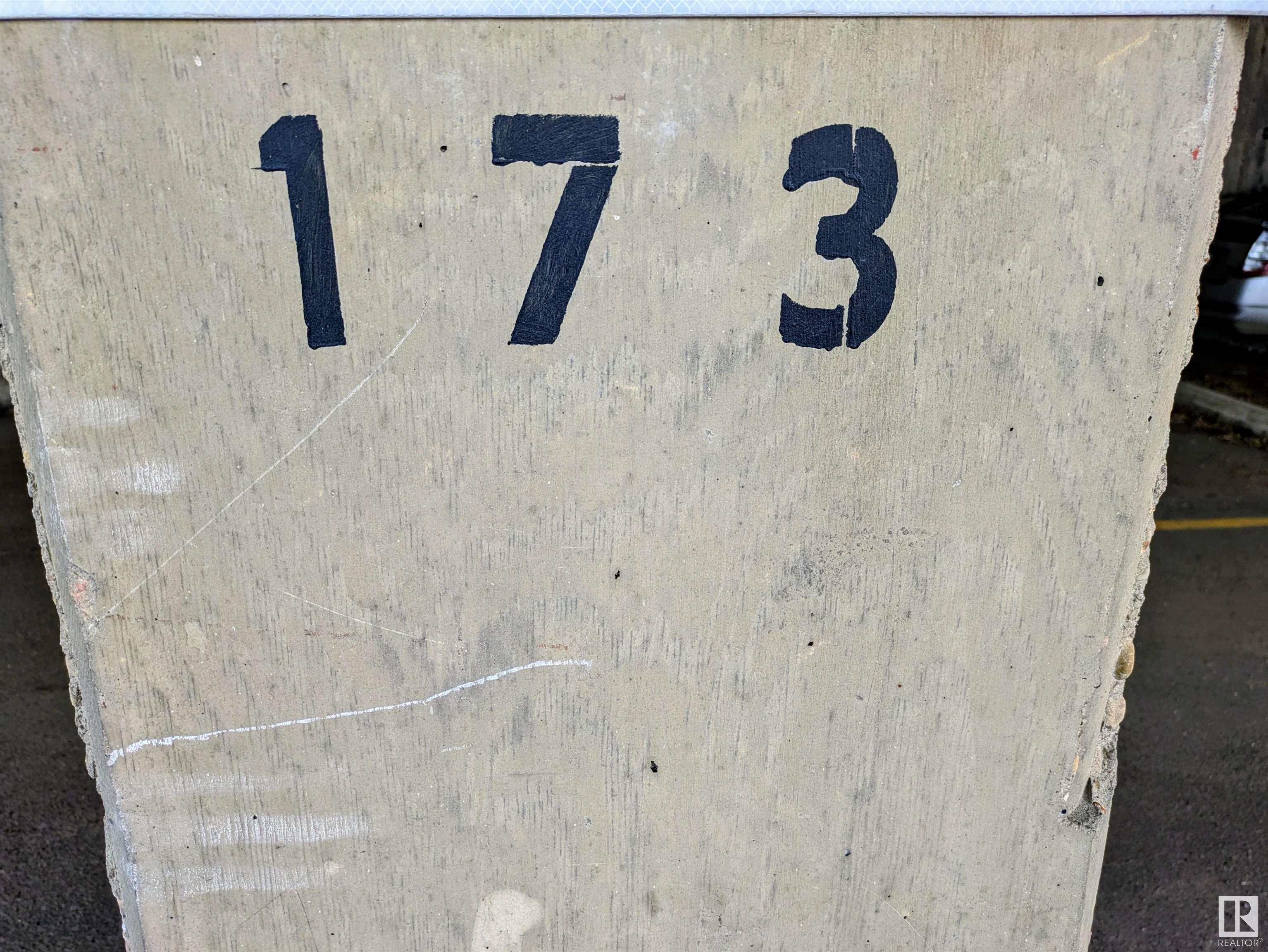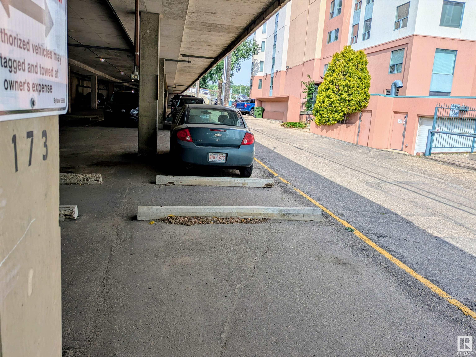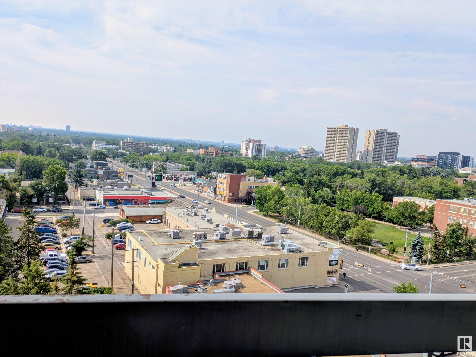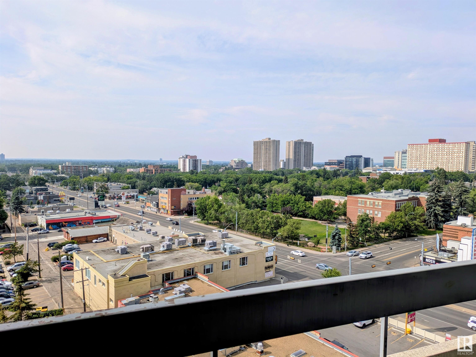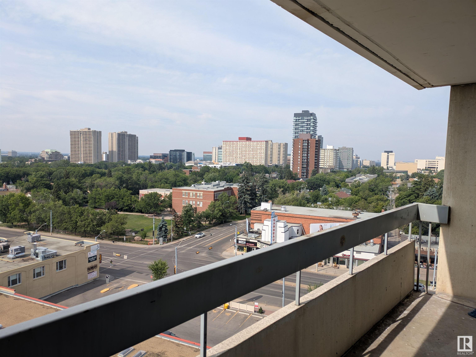Courtesy of Edward Lastiwka of Royal LePage Noralta Real Estate
1008 10883 SASKATCHEWAN Drive, Condo for sale in Garneau Edmonton , Alberta , T6E 4S6
MLS® # E4448044
Deck Exercise Room Gazebo Security Door Social Rooms
Welcome to this sunny south facing unit in Strathcona House, a 20 storey building perched on the corner of Saskatachewan Drive and 109 Street just steps to the University of Alberta and Edmonton's beautiful River Valley! This compact 615 sq ft unit on the 10 th floor has a spacious living room, large bedroom, a functional galley style kitchen, a 4 piece bath and a large balcony overlooking the South Side. Enjoy the great amenties that include a huge gym, coffee room and access to the nicely landscaped gro...
Essential Information
-
MLS® #
E4448044
-
Property Type
Residential
-
Year Built
1968
-
Property Style
Single Level Apartment
Community Information
-
Area
Edmonton
-
Condo Name
Strathcona House
-
Neighbourhood/Community
Garneau
-
Postal Code
T6E 4S6
Services & Amenities
-
Amenities
DeckExercise RoomGazeboSecurity DoorSocial Rooms
Interior
-
Floor Finish
CarpetLinoleum
-
Heating Type
Hot WaterNatural Gas
-
Basement
See Remarks
-
Goods Included
Hood FanRefrigeratorStove-ElectricWindow Coverings
-
Storeys
20
-
Basement Development
No Basement
Exterior
-
Lot/Exterior Features
FencedGolf NearbyPicnic AreaPublic TransportationSchoolsShopping Nearby
-
Foundation
Concrete Perimeter
-
Roof
Tar & Gravel
Additional Details
-
Property Class
Condo
-
Road Access
Paved
-
Site Influences
FencedGolf NearbyPicnic AreaPublic TransportationSchoolsShopping Nearby
-
Last Updated
6/4/2025 2:28
$547/month
Est. Monthly Payment
Mortgage values are calculated by Redman Technologies Inc based on values provided in the REALTOR® Association of Edmonton listing data feed.
